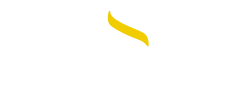No surprise, but classrooms and offices will look slightly different this fall due to safety precautions because of the COVID-19 pandemic.
We talked to Michael Graves, director of UMKC facilities operations, to find out about building modifications for in-person interactions.
"We're following CDC guidelines to help keep our students, faculty and staff safe," Graves said.
Classroom modifications
Following those guidelines, UMKC is using 25 percent capacity in classroom spaces.
To accomplish this, Graves' teams are moving furniture and taping off seats in auditoriums.
“The goal is for each student to have a 6-foot perimeter,” Graves said.
Faculty instructors in lecture spaces can wear clear face masks — vs. cloth masks — to promote more accessible learning. The transparent plastic material allows others to read lips and facial expressions more easily.
Desk shields

For extra safeguarding on the Health Sciences and Volker campuses, front desks and counters that don’t provide enough physical distancing will have plexi shields.
If you’ve been to the grocery store recently, you’ve probably seen shields in the checkout aisle as a barrier between cashiers and customers.
Office precautions
Departments throughout UMKC are making sure staff are sufficiently distanced from others. For example, Graves' team is building clear desk shields in between cubicles that are not 6 feet from others.
Common spaces
Floor markers are being added to areas where lines form to help remind everyone to keep a 6-foot distance from others. And seating is being separated 6 feet away from other seating.
Ventilation
During depopulation, all HVAC systems continued to operate at reduced levels to maintain adequate air quality and prevent adverse environmental conditions. An increased amount of fresh air has been introduced into spaces. All buildings have now experienced multiple air changes. Appropriate filters are being utilized based on each system’s design specifications and are being maintained regularly to provide continual air filtration.
UMKC buildings are designed to meet building code ventilation requirements, based on ASHRAE standards. Those standards include a set number of air changes per hour (ACH). All of those rates are calculated to provide good air quality for the maximum total occupancy allowed in the space. Since spaces are rarely filled to maximum occupancy, the buildings are almost always over ventilated during normal operations. In addition, our Energy Group will continue introducing as much additional fresh air into those air changes as is practical, based on each system’s capabilities, outside air conditions, and financial stewardship.
School of Dentistry Clinic
Scheduling has changed to shorten wait times and reduce patient loads in the waiting area, where easily disinfected and well-spaced plastic chairs have replaced cloth-covered ones.
In the clinic, 30 aerosol suctioning units are being added to quickly remove water droplets a patient expels during dental or hygiene work. A bipolar ionization filtration system, which kills viruses, has been added to the heating and air-conditioning system.

